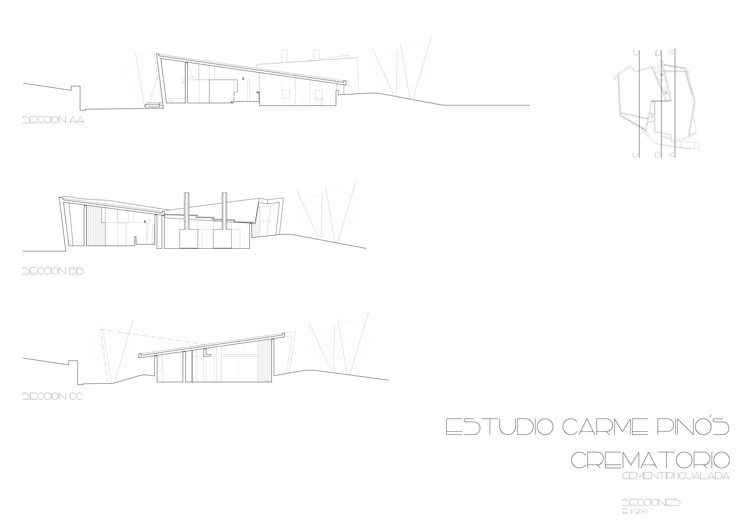
-
Architects: Estudio Carme Pinós
- Area: 252 m²
- Year: 2016
-
Photographs:Jesús Arenas

Text description provided by the architects. The project responds to the desire to integrate us into the cemetery without distorting the great poetics emanating from it. The crematorium located on the top of a hill that covers the chapel and services, so that from the cemetery does not perceive the new building but, instead, we perceive the atmosphere and beauty of the cemetery.

The main idea of the project has been to gently understand the situation implied by the program. Our position has been to relate to nature by creating a dialogue between the visitors and the distant landscape that can be seen from the windows of the building.

It also responds to this will the slightly elevated location of the crematorium, located just above a set of aromatic plants. We intend to give the feeling of being on a different plane to the one where the everyday lives and that relates to life.

Although it could be considered a purely technical building, we wanted to endow it with all the poetics that the state of mind of those who come to this space requires.

We used materials that link the building to the cemetery. On one hand, concrete, a predominant material in the cemetery, gives the crematorium a more sculptural character and, instead, the ceramic enclosure gives it a less monolithic and more welcoming dimension.


















